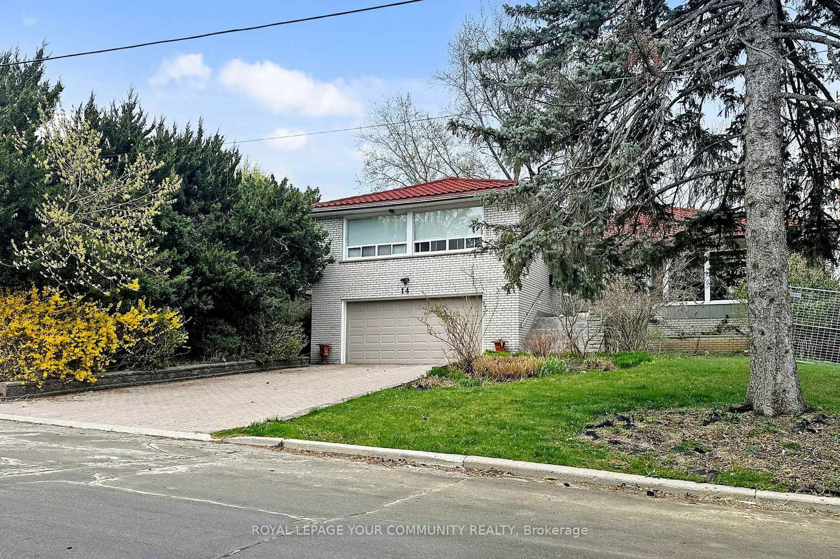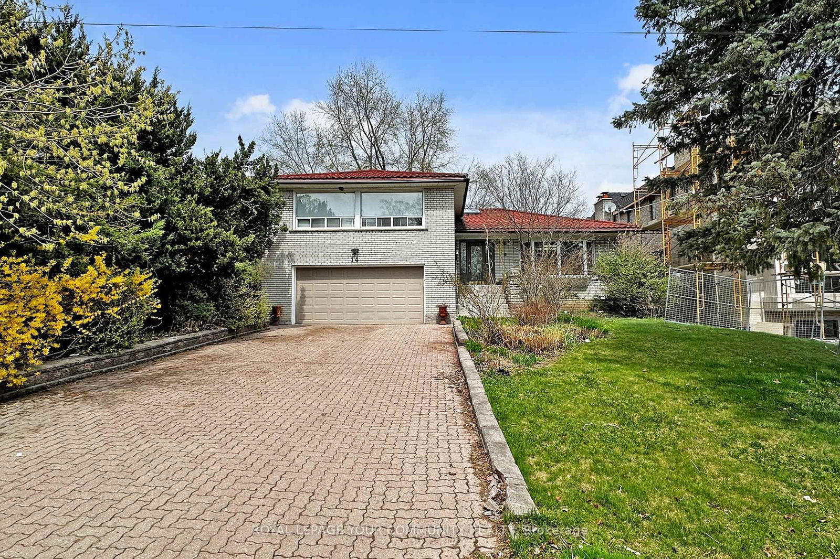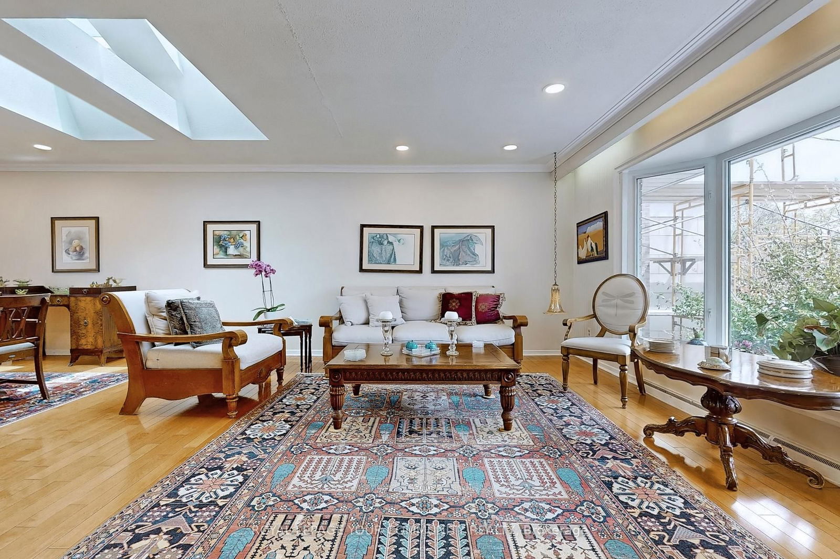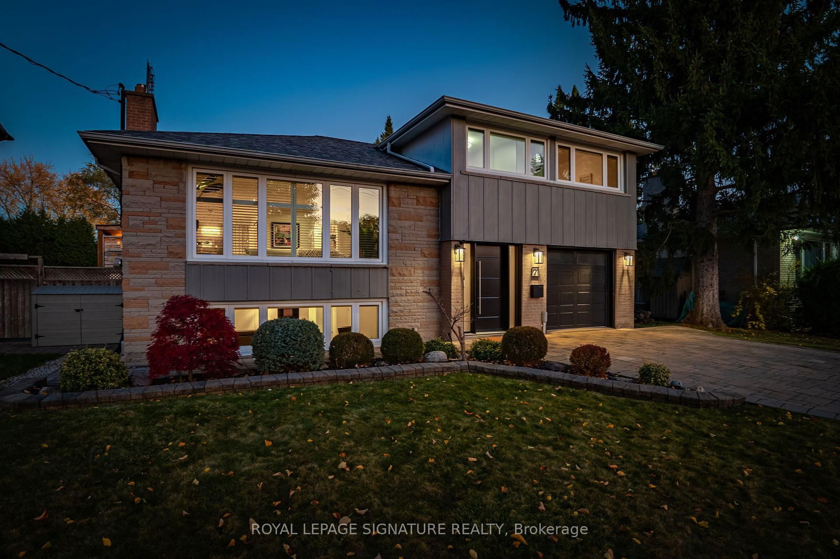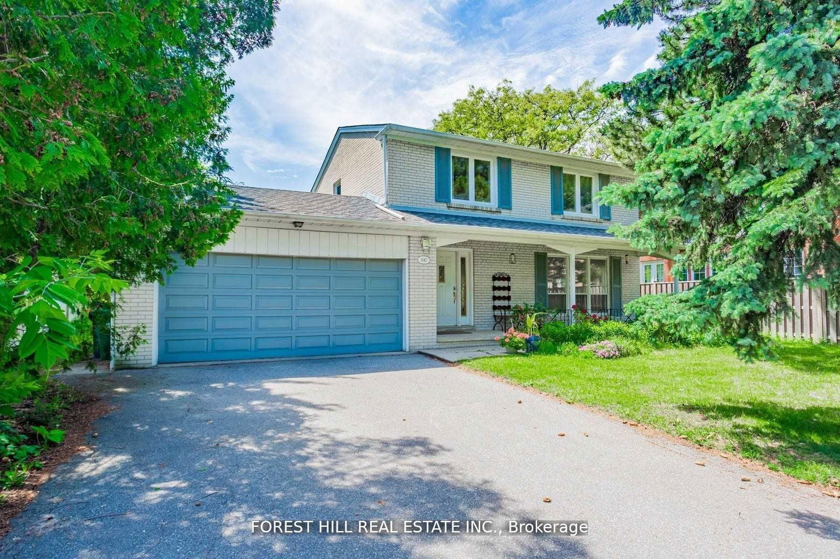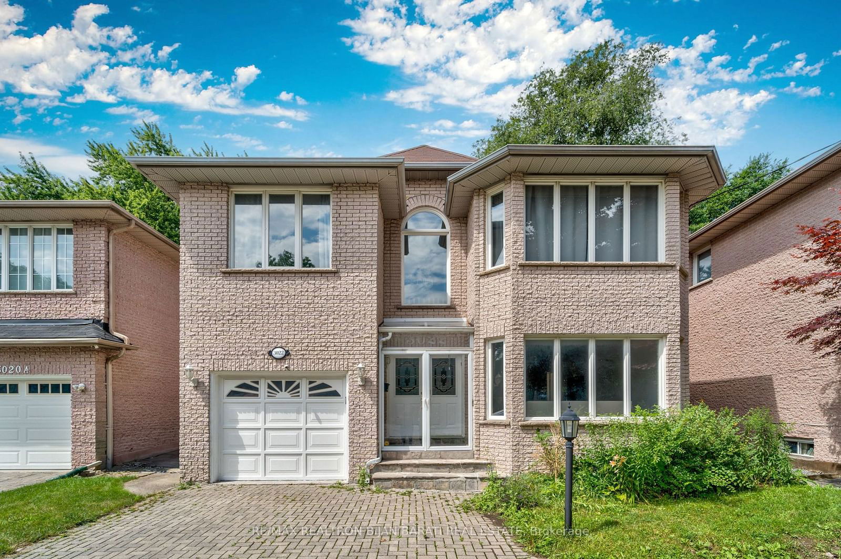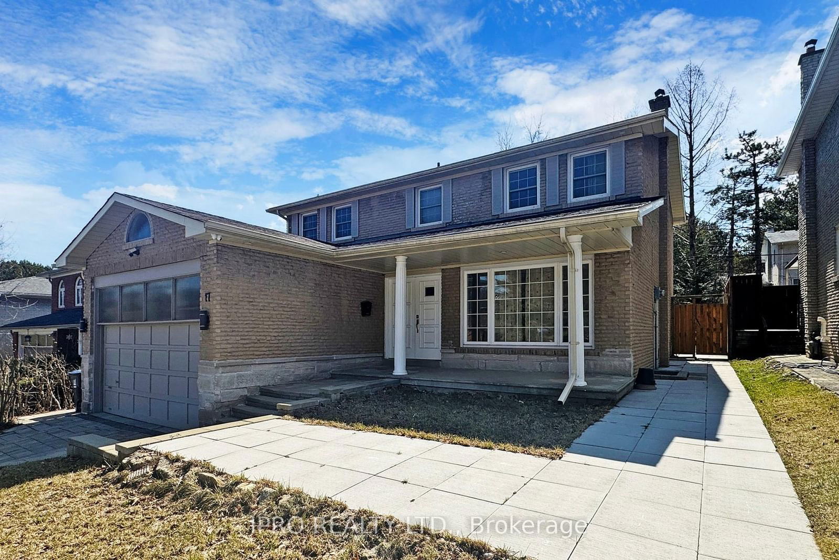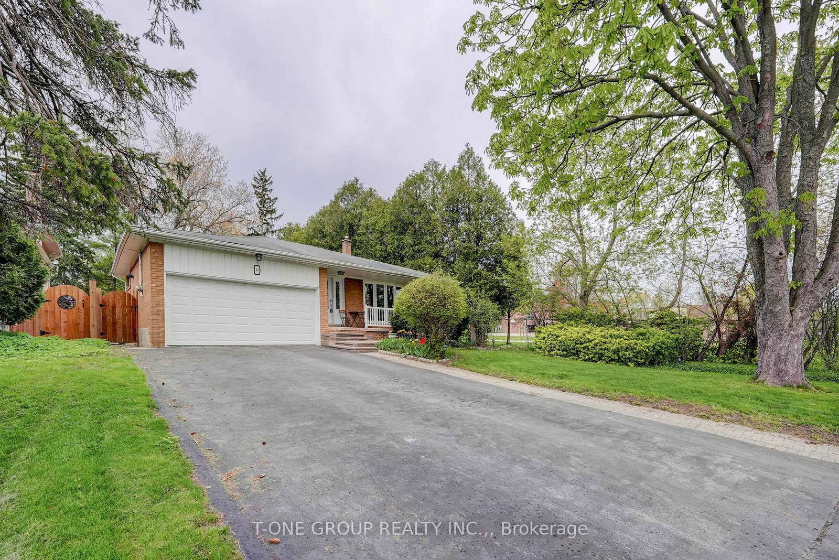Overview
-
Property Type
Detached, Sidesplit 4
-
Bedrooms
4
-
Bathrooms
3
-
Basement
Finished
-
Kitchen
1
-
Total Parking
6 (2 Built-In Garage)
-
Lot Size
125.14x60.07 (Feet)
-
Taxes
$9,635.00 (2024)
-
Type
Freehold
Property description for 14 Restwell Crescent, Toronto, Bayview Village, M2K 2A2
Property History for 14 Restwell Crescent, Toronto, Bayview Village, M2K 2A2
This property has been sold 1 time before.
To view this property's sale price history please sign in or register
Local Real Estate Price Trends
Active listings
Average Selling Price of a Detached
April 2025
$2,129,688
Last 3 Months
$2,426,813
Last 12 Months
$2,272,552
April 2024
$1,900,000
Last 3 Months LY
$2,107,590
Last 12 Months LY
$2,419,356
Change
Change
Change
Historical Average Selling Price of a Detached in Bayview Village
Average Selling Price
3 years ago
$3,091,667
Average Selling Price
5 years ago
$2,941,000
Average Selling Price
10 years ago
$1,824,885
Change
Change
Change
How many days Detached takes to sell (DOM)
April 2025
30
Last 3 Months
21
Last 12 Months
26
April 2024
91
Last 3 Months LY
46
Last 12 Months LY
35
Change
Change
Change
Average Selling price
Mortgage Calculator
This data is for informational purposes only.
|
Mortgage Payment per month |
|
|
Principal Amount |
Interest |
|
Total Payable |
Amortization |
Closing Cost Calculator
This data is for informational purposes only.
* A down payment of less than 20% is permitted only for first-time home buyers purchasing their principal residence. The minimum down payment required is 5% for the portion of the purchase price up to $500,000, and 10% for the portion between $500,000 and $1,500,000. For properties priced over $1,500,000, a minimum down payment of 20% is required.

